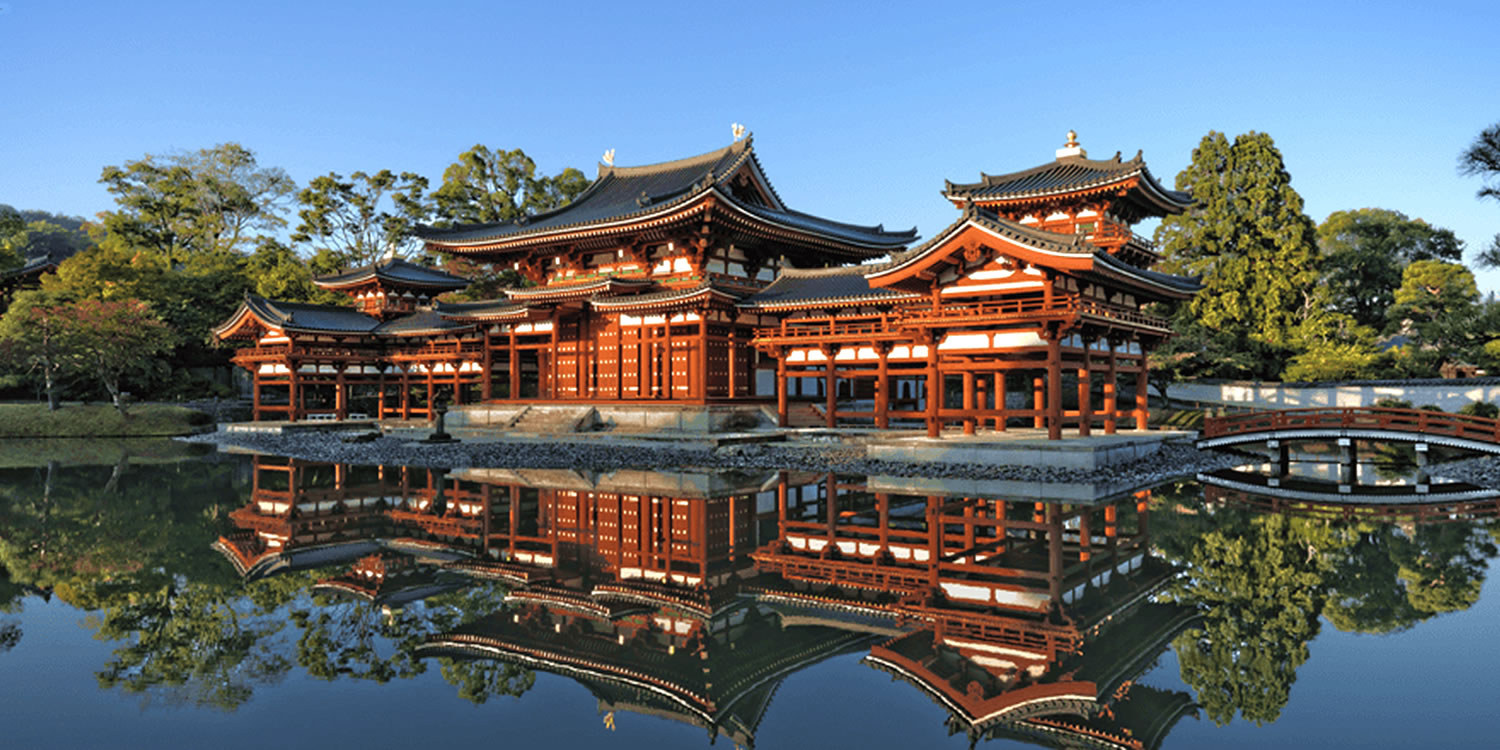The formal name of this superb building is Amida-do Hall. It was built in 1053 (late Heian Period) by the Regent Yorimichi Fujiwara. The building is regarded as almost the sole example of a remains from the glorious Fujiwara Regent Period, and thus can be considered one of the most important cultural assets of Japan. The most noteworthy feature is that the hall stands on a central island on a large pond which looks as if it is an elegant palace on the pond in the Buddhist Pure Land. The beautiful figure of the hall reflected on the water is just stunning. Seen from the front, the hall looked like a bird spreading its wings wide and there was a pair of phoenixes on the roof top, so people started to call the hall “Phoenix Hall” around the beginning of the Edo period (17th century). Its front faces the east; thus, it implies that the Buddhist Pure Land is to the west from across the Aji-ike Pond.
建築
Architecture
Glory of the Heian Imperial Period
the Revival of the Buddhist Pure Land

Phoenix Hall(Hou-ou-do)鳳凰堂
[National Treasure]

Kannon-do Hall観音堂
[Important Cultural Property] [Not open to the public]The Kannon-do Hall was established in the early Kamakura period (around the 12th century) on the former site of the original main hall. Having two different form bent (wood) which support the roof, the structure is simple and follows the classical design from the Tenpyo period (710-794). It once functioned as a Tsuridono, a building on the side of the main hall.
The hall is not open to the public at this time due to the renovation.
Yorin-an Shoin Residence養林庵書院
[Important Cultural Property][Not open to the public]Yorin-an Shoin is a residence in Jodo-in Temple, one of the sub-temples in the precinct. It was built in the early Edo period (around the 17th century) and its roof is thatched with Japanese cypress bark.
It is said that the materials used for the building were the remnants from Momoyama Castle. Wall paintings are designated as the cultural property of Uji City. Some of them are “Snow Scenery” in the tokonoma alcove, “Hedge and Plum” on the sliding doors, and “Flowers and Plants” on the door of the upper closet. These were the works produced by artists who belonged to the studio run by Sansetsu Kano. The garden is said to have been designed by Sansai Hosokawa (Scenic Beauty Garden of Kyoto Prefecture).









